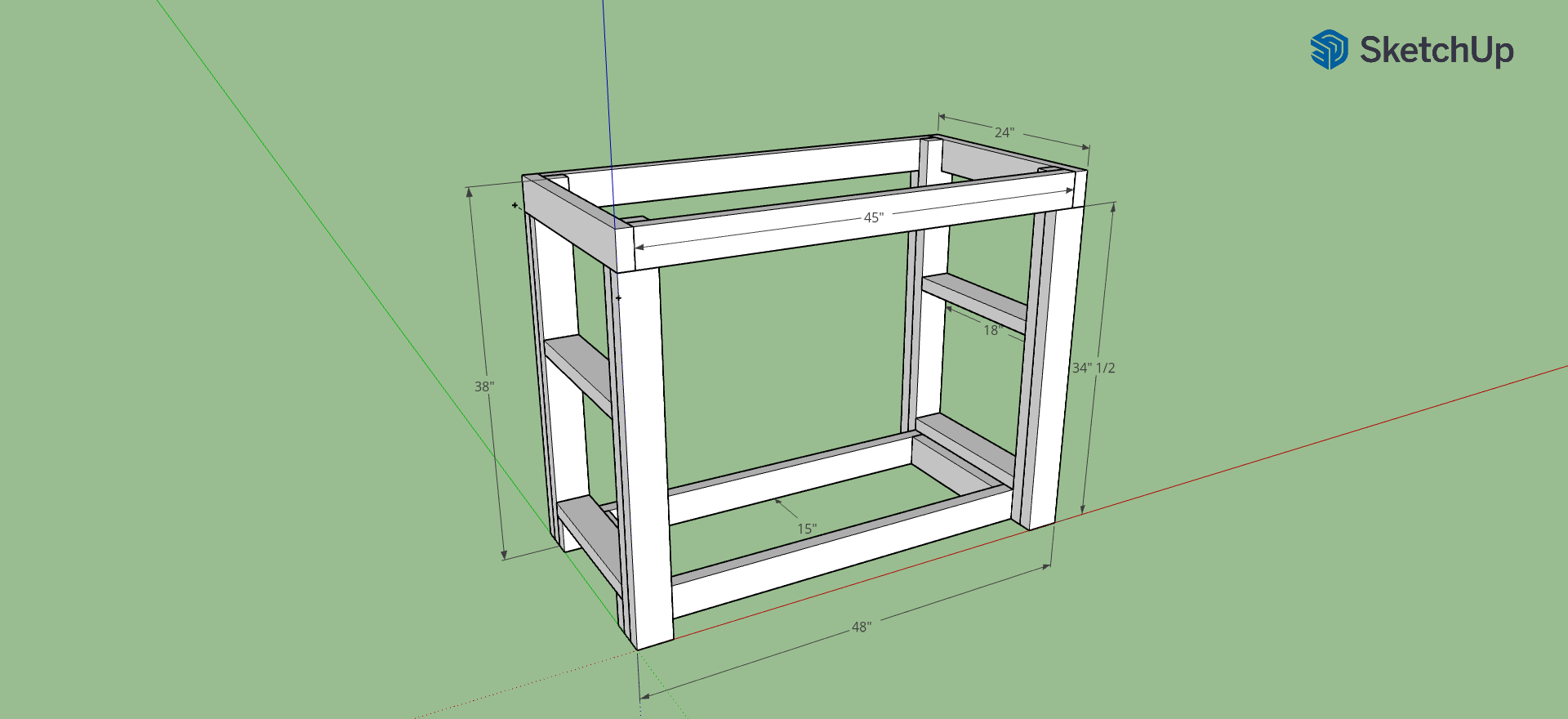New Work Bench Sketch
Sunday, January 8th 2023

I recently decided to get back into woodworking. With that I needed to clear some space and build a proper work bench. I didn't want to just do sketches on paper, so I decided to learn Sketch Up. I have to say, I may never do another project without it. Doing it in CAD first, really helped me visualize and save time on manual measurements. After making the sketch, I found it much easier to build a cut list. The frame is constructed with 2x4 dimensional lumber, I sourced from a local big box store. Above is the result of my sketch session. All units are in inches. I left the bench top and lower shelf plywood off for visibility. Feel free to download the Sketch Up file if you would like to see more details.
Sketch Up FileCategories: Maker